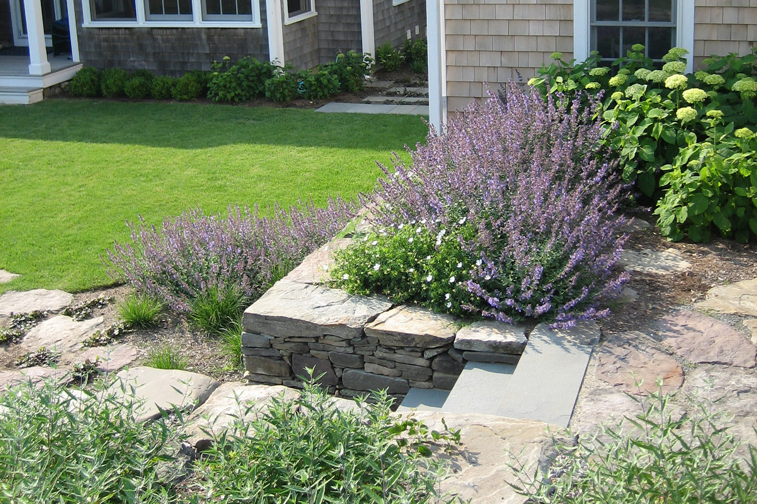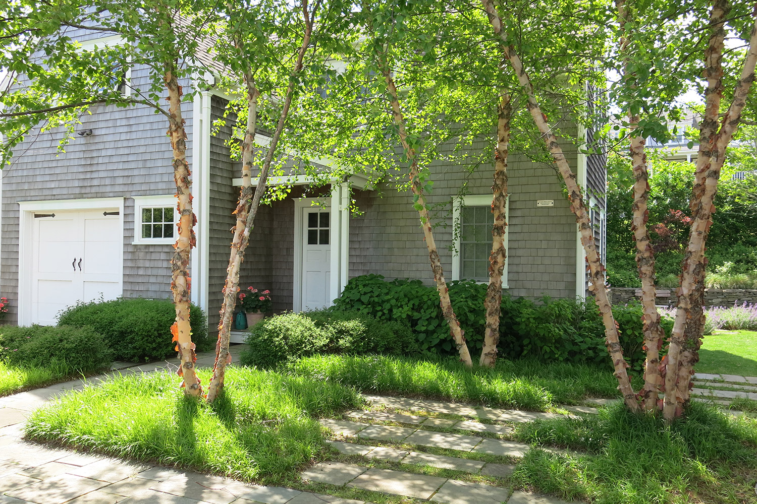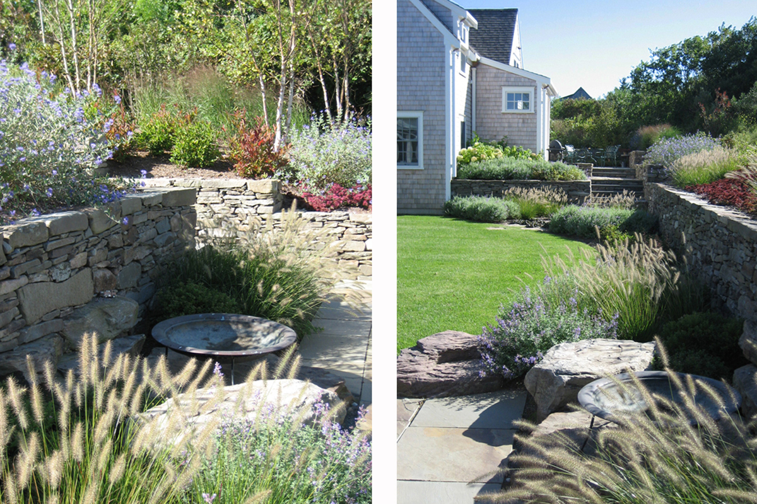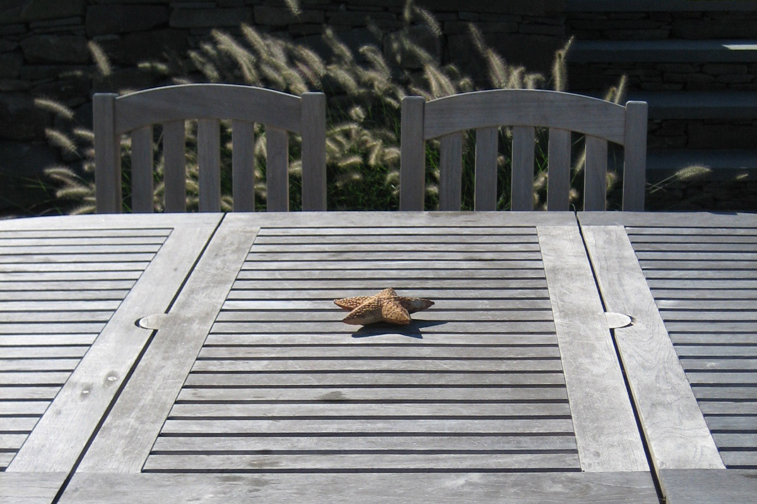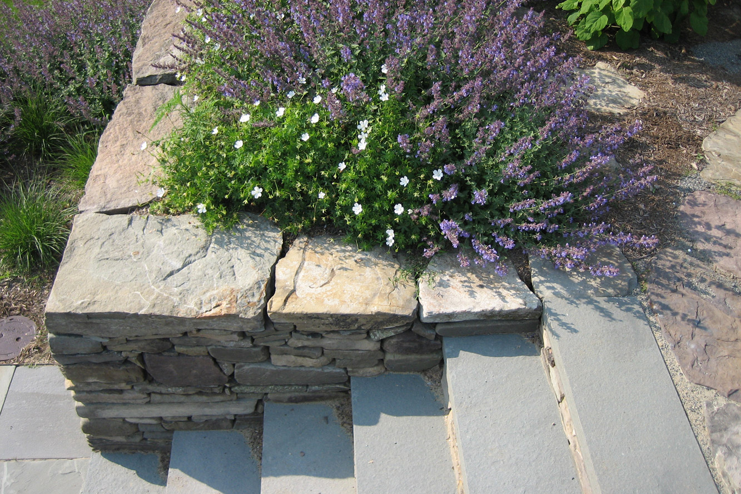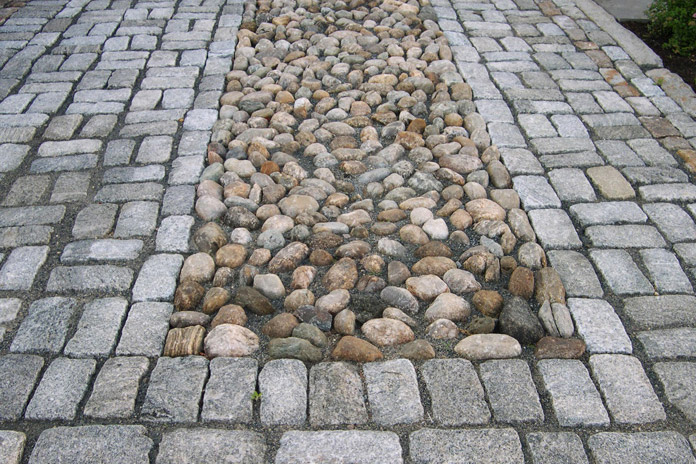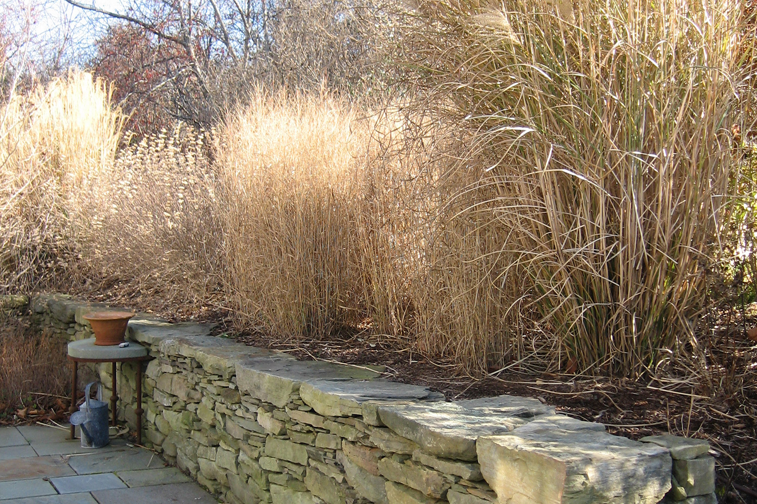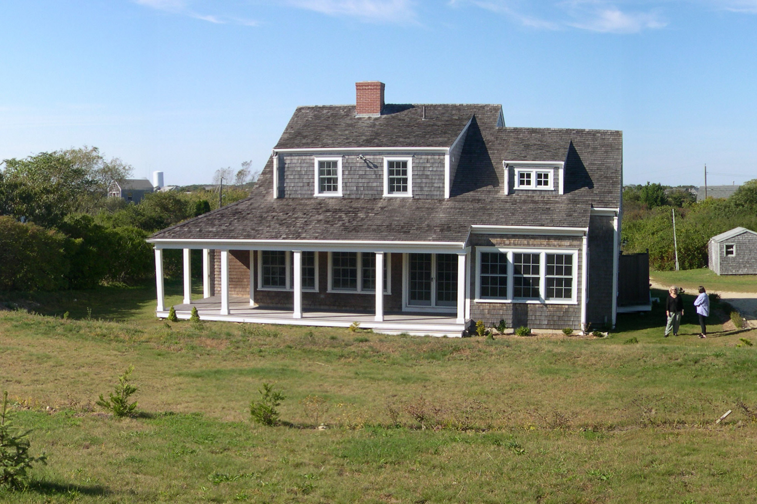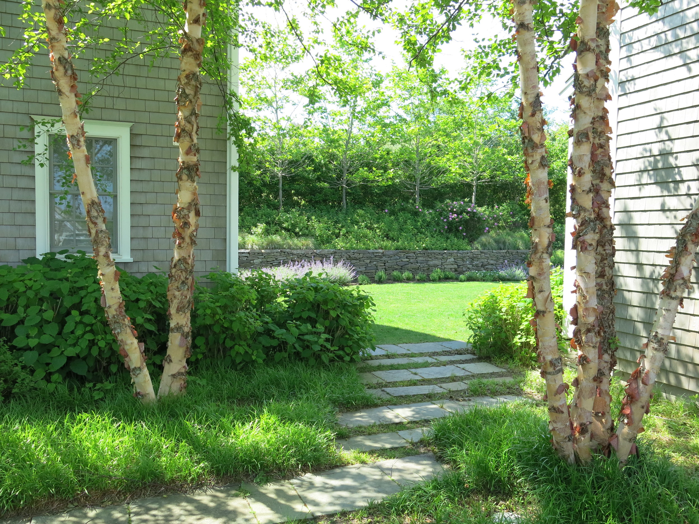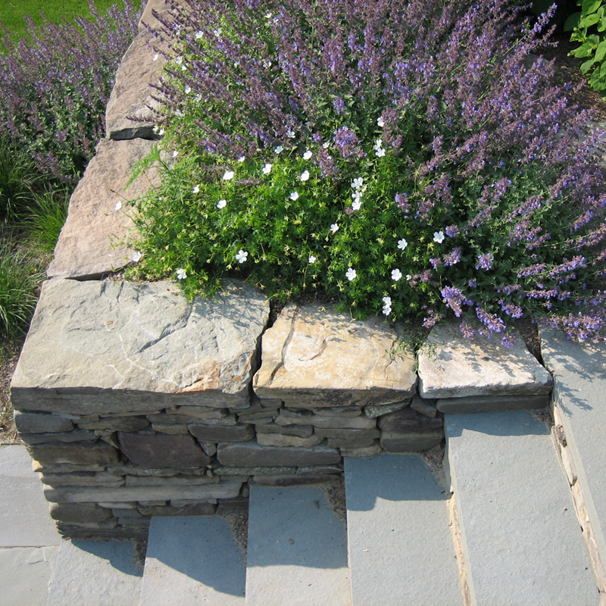
Nantucket Cottage
Nantucket
The master plan for this property and existing house included the placement of a new guest house, driveway circulation, and definition of a series of outdoor rooms for each residence.
details >
The new cottage was placed in close proximity to the main house, creating a traditional clustered cottage feel while maximizing open space for gardens and wild meadows. The size of the house was visually minimized by tucking into the slope, keeping the scale balanced with the main house. Separate garden rooms were designed for each dwelling and are connected with an open lawn area for games and play. The wild meadow beyond is separated from the designed garden by a rustic stone wall. A birch tree grove between the houses creates a gateway from the parking court to the private garden areas.
Team
Design Associates
SiteCreative Landscape Architecture
Nantucket Landscape Construction
Photos
SiteCreative

